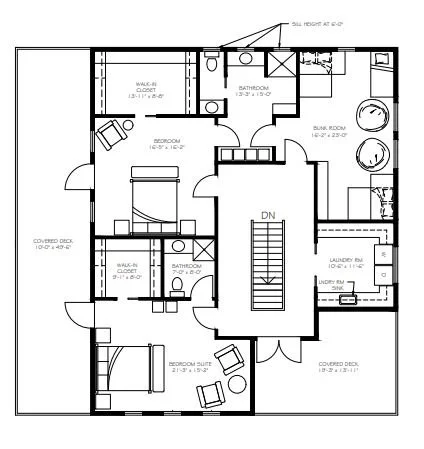Residential
tofino House
This house was designed as a shared family vacation home. The home needed to be able to accommodate the owners, their adult children, and grandchildren, have an open concept main level and feature a home theatre.
The exterior, colour pallet and use of curved lines throughout the interior was inspired by the era of the 70’s. The use of these elements created a home that is welcoming and calming. The owners requested to have as much natural light as possible and to be able to maximize their access to the outdoors. This was achieved with large windows throughout the home, two large balconies on the second level as well as large folding patio doors that open completely to allow easy movement to the back deck spanning the width of the house.
Originally this home was designed in an L shape, due to site setbacks that shape of house was unable to be accommodated on this lot. The redesign of the shape was a blessing in disguise because it allowed for the spacious balcony spaces on the second floor.
basement
plans drawn in AutoCAD
main level
second level
modelled in SketchUp, rendered in Lumion
modelled in SketchUp, rendered in Lumion
modeled in SketchUp, rendered in Lumion
Cabin B10
I was contracted to design the millwork and select finishes for a cabin in the Prince Albert National Park. The client wanted a mixture of modern and natural elements, so I chose natural wood products and offset them with flat panel cabinetry. The warm grey tone used in the mixed cabinetry and paint colour complements the natural wood. The brilliant white of the island quartz brings your eye up and out to the beautiful scene overlooking the lake.
Cabinets and millwork were designed and built in SketchUp.
Photos provided by client.
Zelenski cabin
Located at Candle Lake, Saskatchewan, the builders contacted me to design the exterior of the cabin. The goal of the project was to build and sell, using the renderings I provided to advertise what was going to be appearing on the site.
I had a wonderful time working with the builders and was happy to hear that the cabin sold as soon as it was listed.
Photos provided by client.
Front Entry - modelled and rendered in SketchUp
Rear of cabin - modelled and rendered in SketchUp













